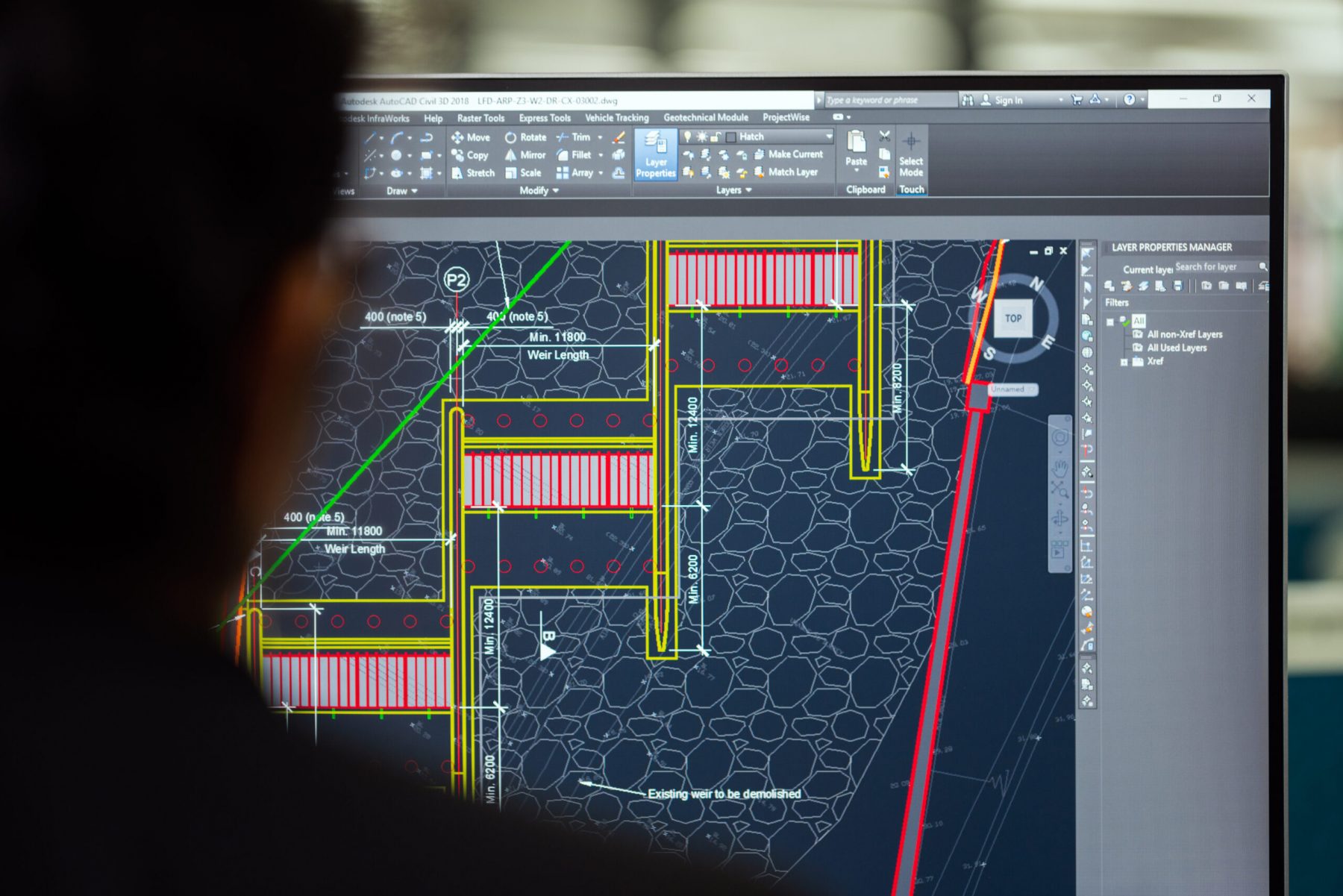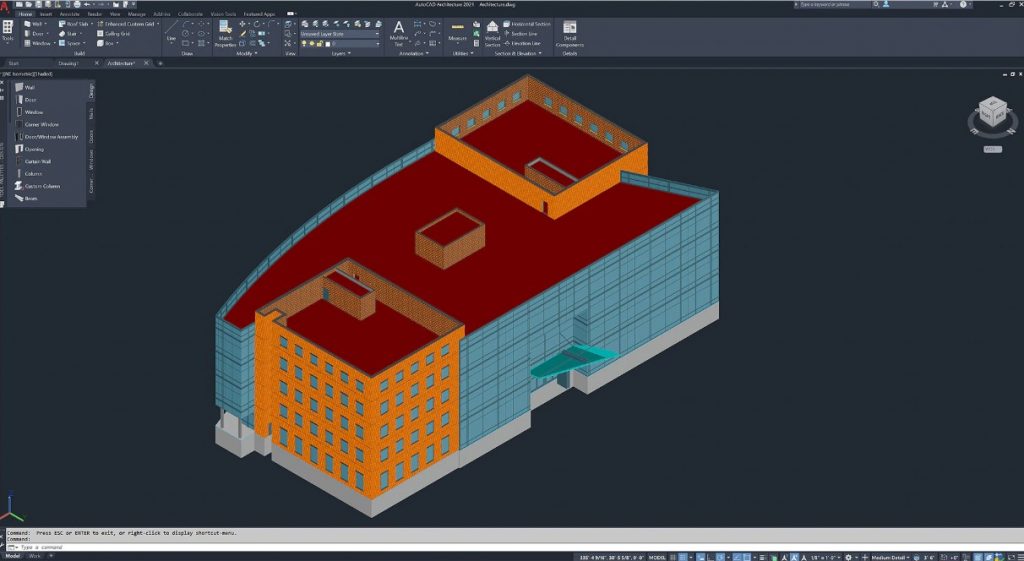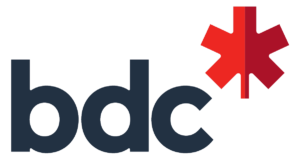autocad Architecture, Engineering, Design 2d, 3D training in Toronto
AutoCAD 2D and 3D advanced courses in Toronto and Calgary
professional development AutoCAD in business training in Toronto
AutoCAD offers several sometimes overlooked resources. This AutoCAD training in Calgary allows users who have mastered the basics of the software to discover new features of the drawing software and to improve in The Autodesk Course AutoCAD 2023 in Quebec.
This computer-aided drawing course (CAD) allows the student to learn how to create two-dimensional technical drawings. In this course, the student learn to use functions the most important features of the software through the practical realization of drawings.
NEED MORE INFORMATION ON AutoCAD TRAINING IN Toronto?
Opening hours: 09h00 – 17h00
Workshop for Architect and Engineer in Calgary on Autodesk AutoCAD 2023 in companies.
Remark: The AutoCAD lesson plan outlined above includes knowledge/activities typically covered in a class at this introductory skill level. The teacher may, at their discretion, adjust the AutoCAD lesson plan to meet the needs and skills of the students.
For more information in Montreal, please contact our staff by email at info@jfl-media.com or by phone at 1-866-259-5647
•User interface.
•Navigation and selection tools
•Windows and their handling
•Configure and use the mouse.
•Know how to enter orders
•Management of user profiles
•Automatic backup
•Record formats
•Edit mode
•Architectural drawing tools
•Information in the drawing
•Basic geometry
•The creation of simple 2D objects
•Spin
•To prolong
• Cut
•Mirror
•Chamfer
•Principle and creation
•Creating and modifying layers
•Filters and Layer Groups
•Quick layer controls
•Definition of parameters
•Changing the layer of objects
•Layer states
•Why use blocks in your drawing
•Find blocks in AutoCAD
•Create Blocks
•Differences between BLOC and WBLOC commands
•Decompose blocks
•Inserting blocks using the Design Center
•Set drawing and block units
•Creation of dynamic blocks
• "static" and "annotative" marker styles
•Creation of regions.
•Set drawing scale by viewports
•Plot styles
•Window locking
•Object/Paper Space
•Create libraries
•Manage scales and display
•Create a cartridge block including attributes
•Moving objects
•Edit object properties
•Edit object properties
•Polylines and their options
•Scale and Rotation with the reference option
•The "purge" command
• Block storage

AutoCAD 2D plan creation training in Toronto
It may be interesting to follow a AutoCAD training if you want learn AutoCAD basics in Ontario or improve your knowledge of this software.
You are a beginner and want to be able to use AutoCAD independently, complete an introductory training in the software, you will be confronted with the basics and the basic functionalities of the tool.
Whether you are a professional or a simple beginner in AutoCAD, nothing prevents you from following AutoCAD training in Montreal to improve or perfect your mastery of the tool. Due to advances in technology, software like AutoCAD is constantly evolving and becoming more and more powerful. We never fully master the multitude of features it offers.
It is always useful to follow refresher courses in Montreal (as the software does), train on the latest version of AutoCAD (a new version is released every year) or specialize in a particular aspect of the software.

AutoCAD Continuing Education in Edmonton and Courses for Architects and Engineers in Toronto.
AutoCAD is a program you can use to create blueprints for a wide variety of industries. In recent years, it has become an indispensable tool thanks to its contribution to employment.
Learn AutoCAD in business in Toronto, It is acquire knowledge the pragmatism of its possibilities and the tools that you should probably know.
Here are some of them that are most often used for drawing plans, as well as by program specialists :

For courses AutoCAD personalized in Calgary and Toronto, contact us at 1-866-259-5647
Seminar mastering AutoCAD 3D in business in Calgary Autodesk Private Lessons
The 3D modeling in AutoCAD includes 3D solids, surfaces, meshes, and wireframe objects.
In a word, the 2D drawing can be both an action and a product: you can draw in 2d and print or publish a 2D drawing. On the other hand, draw in 3d is always only an action; This is what you do when setting up your design for the 3D modeling. It will not create 3d drawing, it will create your shape using 3D drawing commands.
the AutoCAD courses for businesses in Toronto enables the professional creation and modification of 2D geometry and 3D models with solids, surfaces and objects. It is one of CAD software the most recognized internationally due to the wide range of modification options it offers. For these reasons, it is a tool widely used by architects, engineers and industrial designers, among others. The software is currently developed and marketed by Autodesk, a market leader in design, engineering and3d animation. Founded in 1982, the multinational Autodesk began its adventure by developing AutoCAD 2023 before moving on to other software solutions, some specializing in additive manufacturing.
* 10% reduction applies when paying for 4 sessions of 3 hours on Autocad training.
You can book private or group AutoCAD lessons on site or via Zoom.
Autodesk training can be delivered in English or French.
For on-site AutoCAD training, travel and/or parking fees may apply depending on your location.









