3D STUDIO MAX TRAINING Toronto
3D STUDIO MAX course in Toronto Specialized in Architecture, Engineering, Interior Design and 3D rendering.
Content of the 3D STUDIO MAX workshop in Calgary and Toronto.
Autodesk Maya® and Autodesk 3ds Max® Design are powerful, integrated 3D modeling, animation, rendering, and compositing solutions that allow artists and designers to scale up production faster. Both versions share key technology and features, but differ in the experience and ranges of tools they offer. One is for game developers, visual effects and animation creators; the other to architects, designers, engineers and visualization specialists.
3ds Max® Design or Autodesk VIZ is one of the most sophisticated and powerful software visualization tools in its class. The objective of this viz training is to introduce students to the basic tools needed to work with VIZ, create and edit 3d models, import 3D drawings, create scenes, understand and apply lights and materials for realism etc.
NEED MORE INFORMATION ON 3D STUDIO MAX TRAINING in Toronto?
Opening hours: 09h00 – 17h00
3D STUDIO MAX TRAINING For Architect in Toronto
•Basic knowledge of Adobe Photoshop software is required for this course.
•Notions in image composition and animation are considered an asset.
•Positioning controls.
•Modification of properties. .
•Properties box.
•Control panel.
•3ds Max workspace.
•The different views
•The main toolbar
•The General tab of preferences
•Set units
•Scaling
•Rotating an object
•3ds Max landmark.
•Selection of objects
•Object alignment
•Layer management
•Copying objects
•Symmetry tools
•Aspects of objects in a scene
•Create groups of objects
•Materials: definition.
•Material Editor
•Creation of a material
•Discover textures
•Use UV coordinates
•Presentation of lights and cameras
• Lamp settings
•Camera types and settings.
•Positioning and Depth of Field
•Know the rendering engines
•Dimensions
•Manipulate layers
•Rendering quality
•Output file type
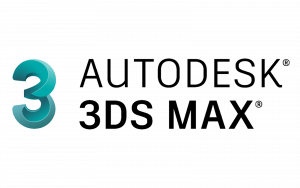
3D business courses STUDIO MAX Ottawa and Calgary
Conceived by Autodesk, 3ds Max is software for generating animations, renderings and 3d models. With an assortment of powerful tools, it makes it possible to create higher quality 3D content in less time. Widely used in the field of architecture, engineering and design, it has been involved in major productions such as 2012, Avatar, Ironman, Transformers and X-Men.
Continuing Education in 3D Modeling Toronto
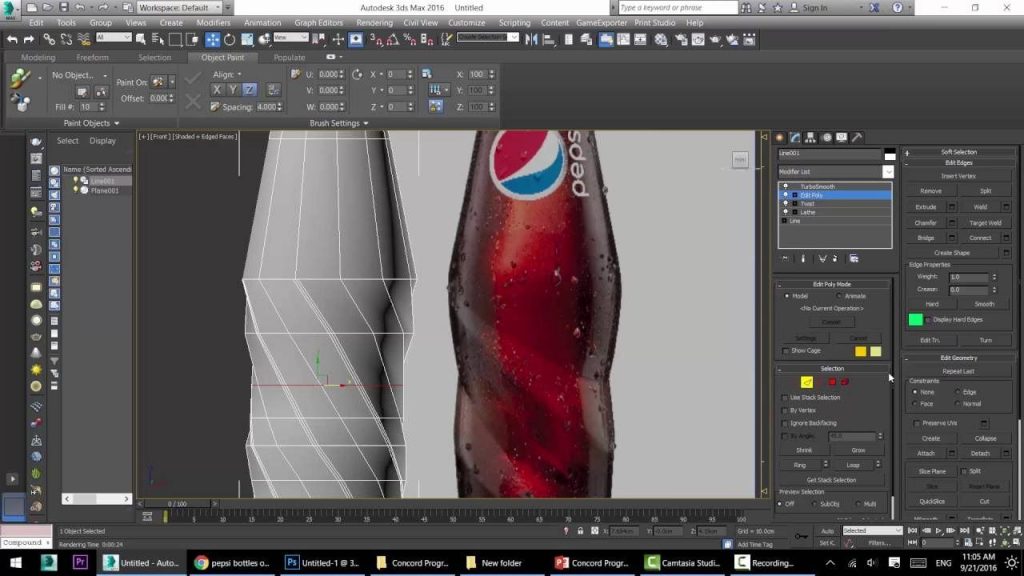
Continuing Education in 3DS Max in Ottawa and Toronto
Thanks to 3ds Max training in Quebec – Modeling, you will learn to master the techniques of modelization in three dimensions of virtual objects in an effective manner and to take advantage of this new knowledge, whether in corporate training Vancouver and Calgary or at home.
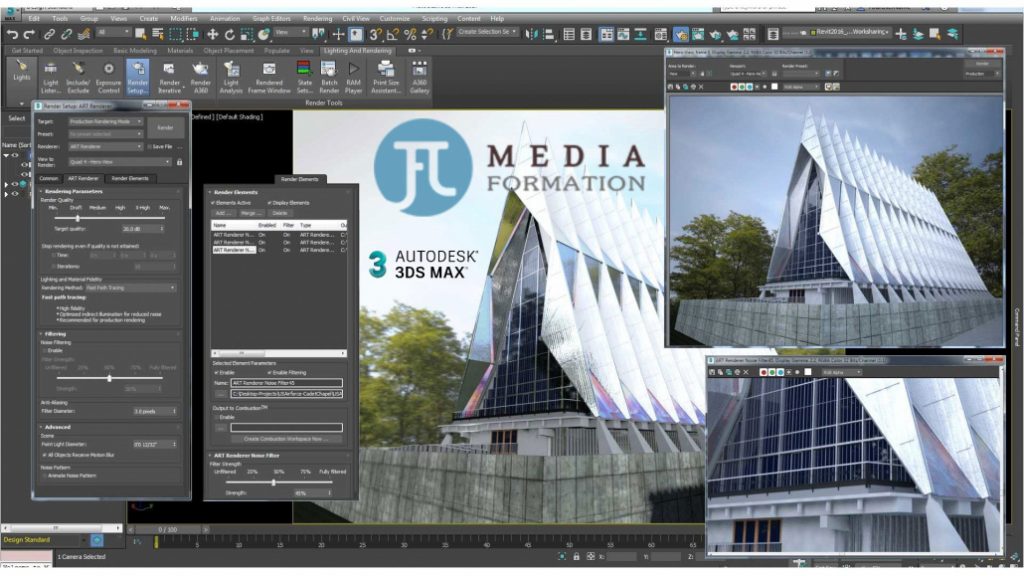
For 3D Modeling Training courses.
more personalized, contact us at 1-866-259-5647
Autodesk 3D Studio Max workshop in Toronto.
3D Studio Max training is the reference in the field of 3D animation and computer graphics. It is designed on a modular architecture and supports plug-ins (extensions), as well as scripts written in a proprietary language (maxscript).3D StudioMax is used in the creation of 3D animations, video games, films.
Learn 3D Studio Max with pros Calgary and Toronto
* 10% reduction applies when paying for 4 sessions of 3 hours.
You can book private or group lessons on site or via Zoom.
Training can be given in English or French.
For on-site training, travel and/or parking fees may apply depending on your location.









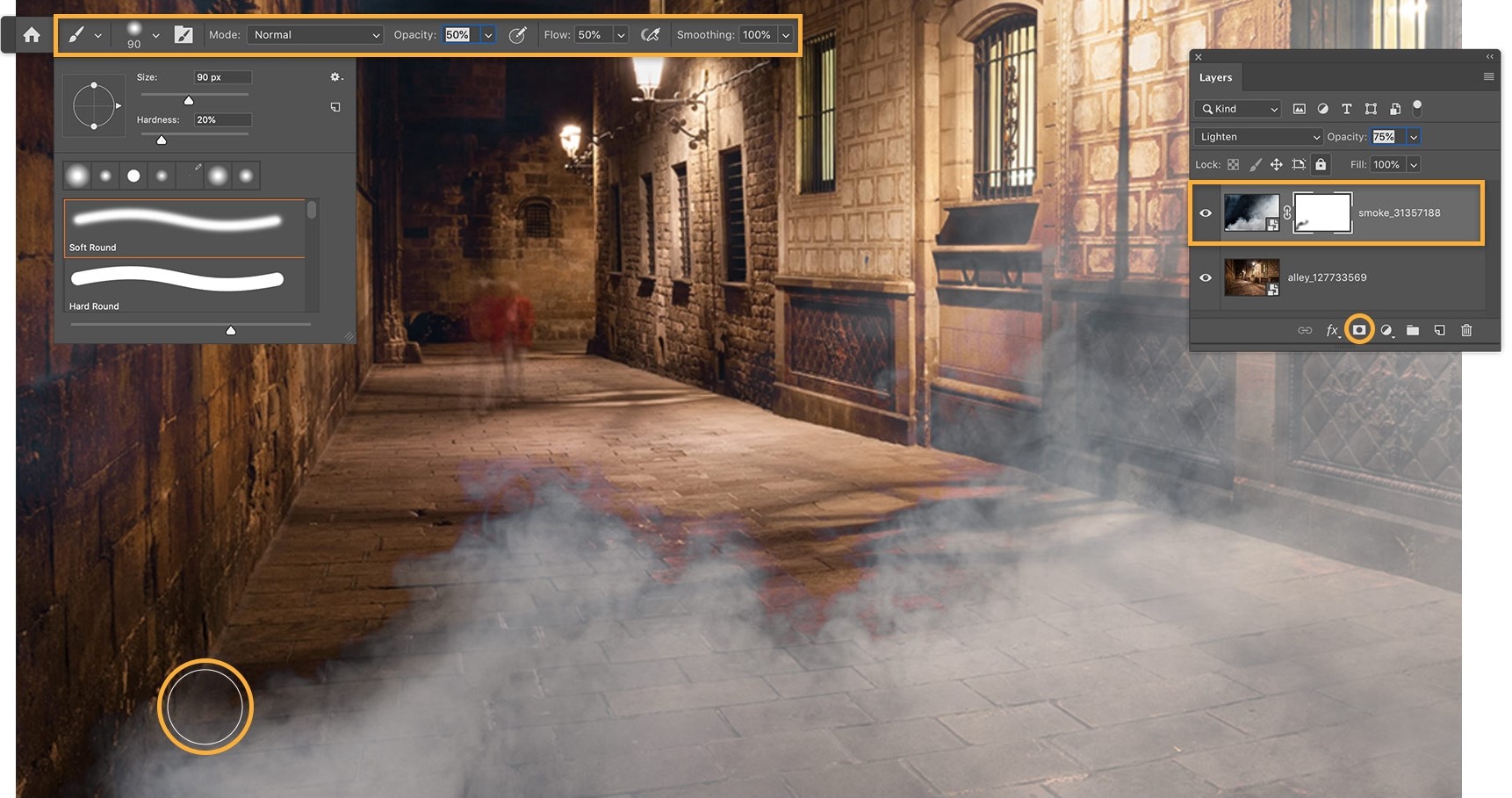
How to Create a Haze or Smoke Effect in Adobe Photoshop
Change the brush color to black and paint over the area where you want the smoke to appear. This will hide the underlying image in that area.
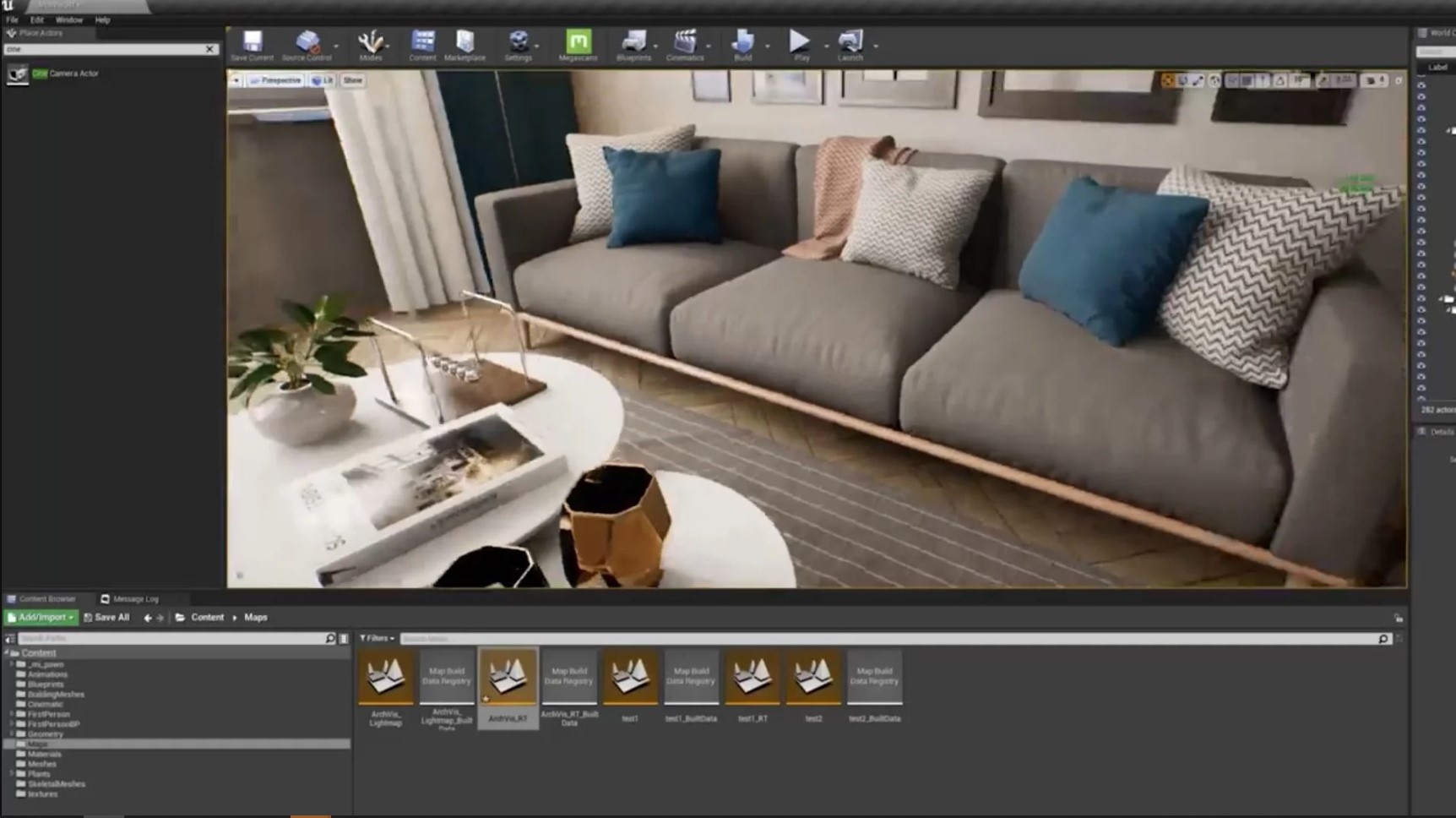
Export your models from 3D Studio Max to Unreal Engine 5 to make your renders.
Importing an architectural model from Autodesk 3D Studio Max into Unreal Engine 5 (UE5) for real-time rendering involves several steps. Here is an overview of the process:

How to optimize your title tag and your meta description?
Tags and meta descriptions are the first things your users discover when they search on search engines. Useless then

4 main reasons to use virtual reality in architecture
Virtual reality provides architects with other ways of working. Linked to real-time visualization software, it provides a powerful tool with endless capabilities for designing your workflow. He can help develop the design, meet the needs and persuade the customers. Here are four main reasons why you need to incorporate VR into your design mechanics.
