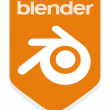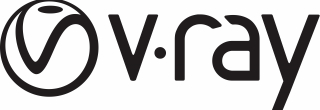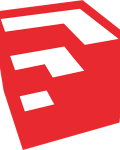Autodesk Revit 3D Courses Calgary
Workshop for Architect with Autodesk Revit 3D Toronto and Vancouver
Autodesk Revit 3D Modeling Courses Calgary
If you are an architecture student or you are an experienced architect, then you might want to up skill with some new 3D Revit Classes Calgary that could enhance your skills and improve your designs and 3D models. Autodesk Revit Courses Toronto will help you enhance your 3D designing skills, simulating the designs and helping you visualize them in 3D so that you can have an understanding of how the final result will look like.
Revit trainings with JFL Media Training are completely customized to your goals, skills and projects so you can learn skills taught by professional specialized in 3D Design to create stunning 3D projects for Architects, Engineers and Interior Designers. Don’t rush! We adapt to you on your way to become the best in 3D design.
NEED MORE INFORMATION ABOUT REVIT COURSES Calgary?
Business hours: 09:00 – 17:00
Introductory Revit COURSE Toronto private Workshop
Note: The course outline depicted above comprises knowledge/activites typically covered in a class at this introductory skill level. The teacher may, at his/her discretion, adjust the lesson plan to meet the needs and skills of the student(s).
For more information, please contact our staff via email at info@jfl-media.com
or by phone at 1-866-259-5647

• Using General Sketching Tools
• Editing Elements
• Practice Sketch and Edit Elements
• Working with Basic Modify Tools
• Practice Work with Basic Modify Tools
• Working with Additional Modify Tools
• Practice Work with Additional Modify Tools
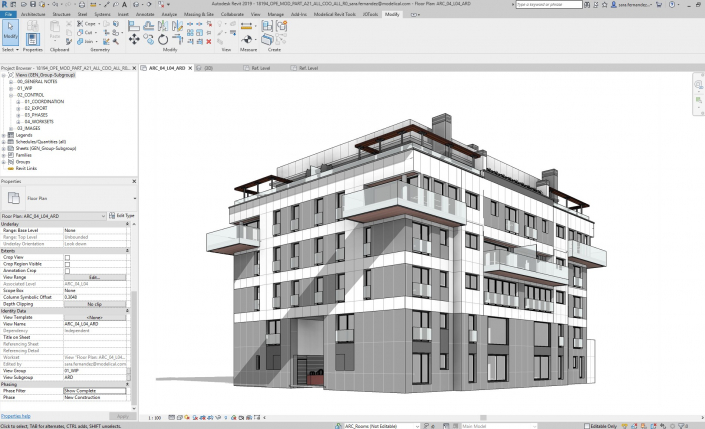

• Setting Up Levels
• Practice Set Up Levels
• Creating Structural Grids
• Adding Columns
• Linking and Importing CAD Files
• Practice Add Structural Grids and Columns
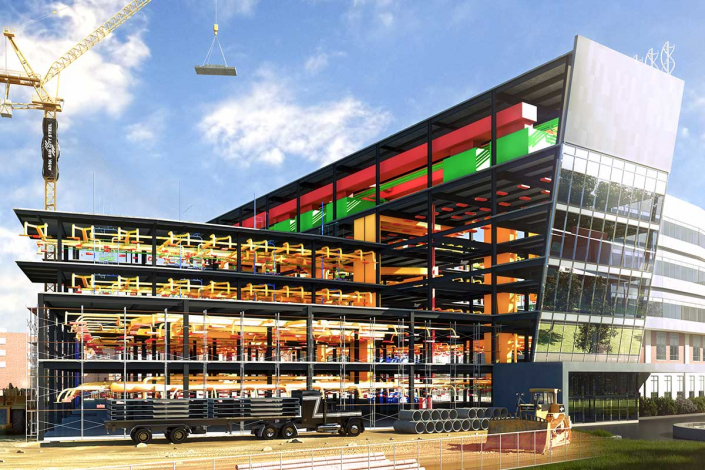
For more tailored Autodesk Revit courses Calgary, get in touch with us at +1 866-259-5647
REVIT Training for 3d Modeling Calgary
This training will start by going over the interface thoroughly while showing you where the tools you are going to use are located, and how to activate them. The core of 3ds Max is interacting with objects; you will learn to name them, move them, rotate them, extrude them, and work with them in your models. You will learn about materials and mapping, lighting, and how to operate cameras within 3ds Max. And finally, our teachers will teach you how to animate, render and add special F/X to your models.
By the end of the workshop, you will have a complete understanding of how to create a stunning model and animate it.

Autodesk Revit Masterclass Calgary and Corporate Workshop Toronto
This course is comprehensive, in that it covers all the major concepts of 3d. At the end you will be able to apply the knowledge learnt on creating your own 3D graphics project.
You will understand the theory behind 3d graphics as they apply to various different fields. You will also be able to navigate around in the software comfortably — a big achievement for such a powerful and complex software. Most importantly, you will be able to confidently create your own projects, whether it be modelling, animation, game content creation, or whatever.
For this course we recomment taking a 6 hours session so you can quickly master the features requested. This course is optimal for users that are using 3D Studio Max for the first time and have a tight schedule.
Autodesk Calgary Revit 3D Training in Calgary and Edmonton
This Revit course Vancouver is perfect for anyone that wants to learn the quickest way to make high-end images that sell, win awards and get published. These are the exact steps I use when working with world-famous brands.
Whether you’re an Interior Designer, Calgary Architect, 3D Generalist, 3D Visualisation Artist, 3D Artist, 3Ds Max User or just want to be able to make world-class 3D renders – this course will help you make better 3D images.
By the end of this course, you will create beautiful 3D renders Classes Calgary that will improve your confidence, clients and pricing.
Other courses available are: 3D Studio Max Toronto, which caters to architectural designers and game asset artists the most; Blender, which has its own game engine, making it easy to learn about core concepts for creating video games; Unreal Engine 5 Courses Calgary, the industry-leading 3D game design software that the professionals use to create blockbuster video games like Borderlands, Gears of War, BioShock, Mass Effect, and hundreds more; V-Ray, the most commonly 3D software used for rendering product projects in the industry; Autodesk Revit, an invaluable tool to building professionals, because it allows users to monitor construction projects and make changes as needed; SketchUp, a world changing software that bypasses the biggest issue most people have: The ability to take something that’s 3D and represent it in 2D.
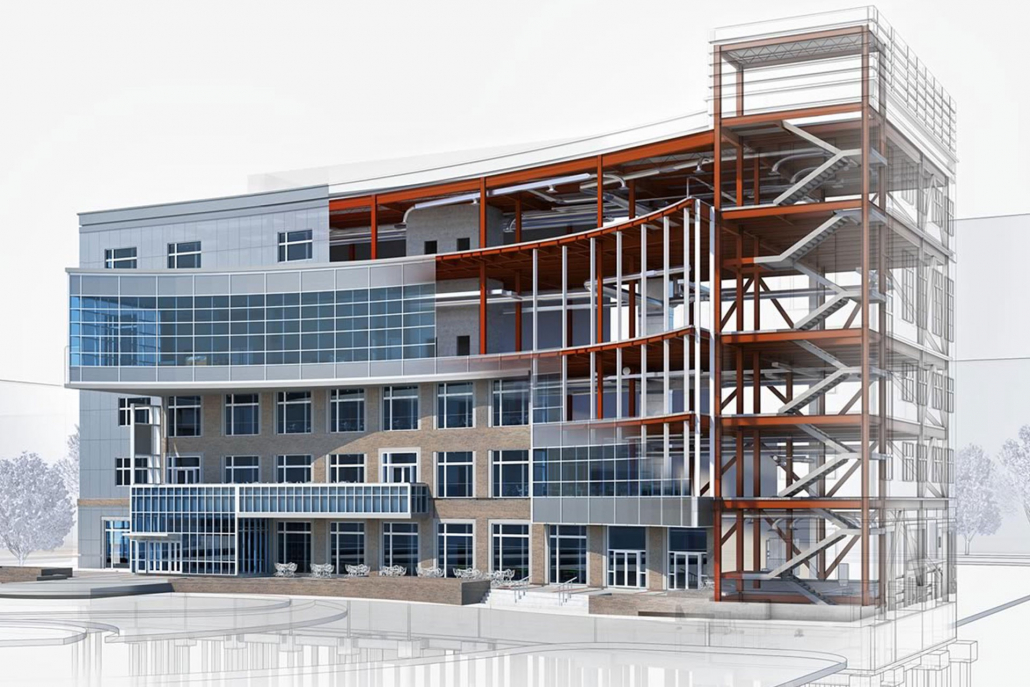
WE OFFER an assortment of courses focused on 3d renders Calgary and 3d modeling for architects using autodesk revit in Toronto.
Learning Revit in Calgary will help in giving you visual insight about designing, digital drawings, 3D models, sections, and details that you can apply to Architecture courses Edmonton, Interior Design, Engineering and Landscape Architecture. With the help of this 3D program from Autodesk, you will get to know how to design floors, walls, doors; and much more. The best part is that you will be able to view it in 3D.
If you’re interested on other 3D Program Courses Calgary, you can choose to learn how to use Revit, Blender, Unreal Engine, Archivz, Cinema 4D, SketchUp or V-Ray.
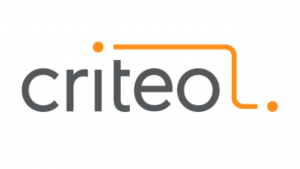

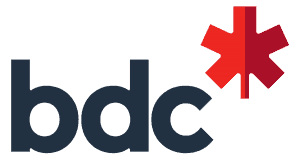


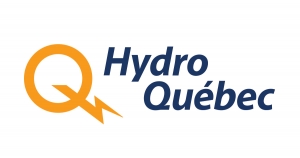



Call Us
Ottawa : (613) 366-1743
Toronto : (416) 907-8551
Calgary : (403) 536-0703
Edmonton (780) 669-6585
Vancouver : (778) 785-5230
USA
Privacy & Cookies PolicyCorporate training teacher
Corporate and Private trainings
Categories
- No categories




